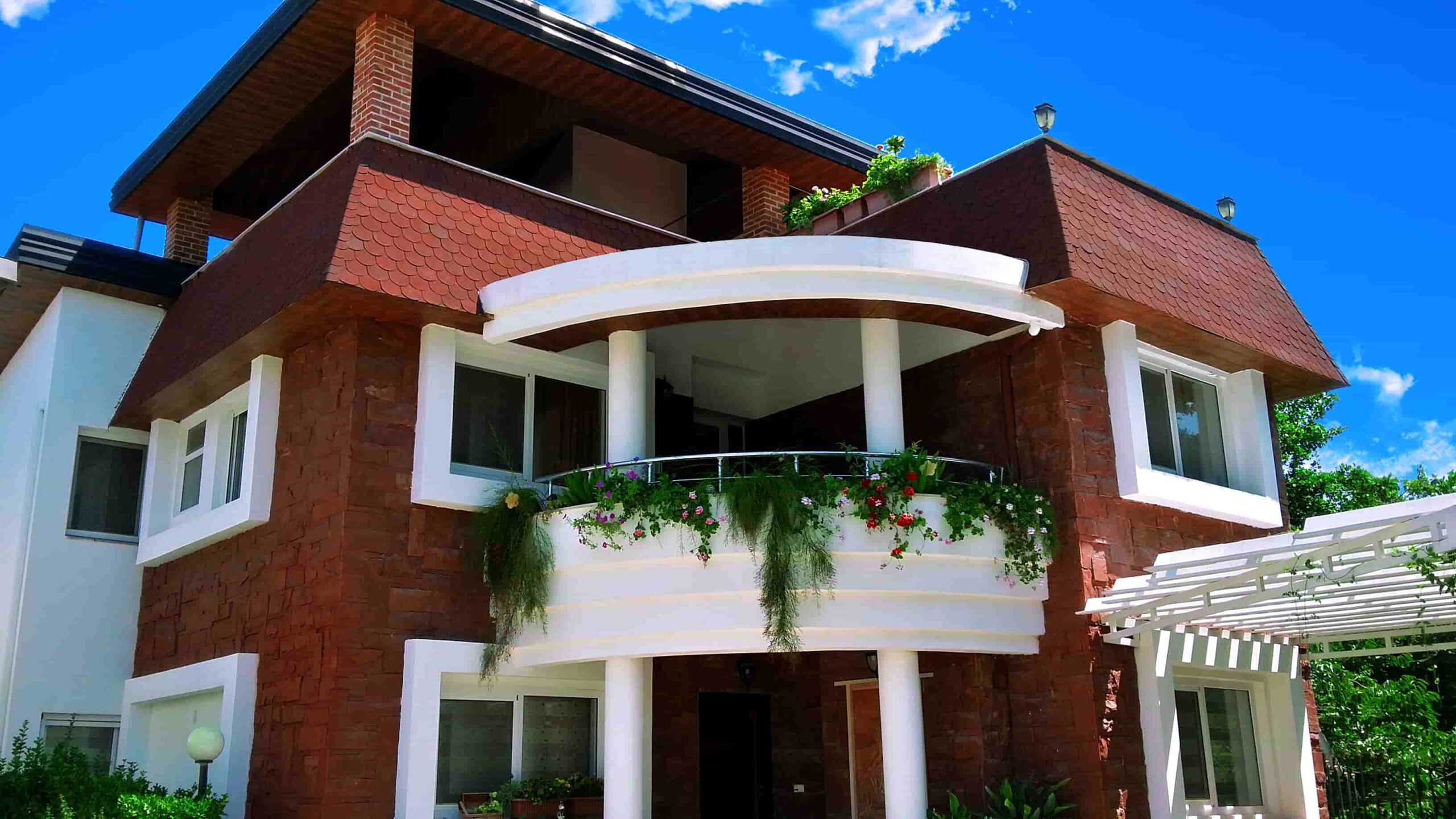Metal skeleton – types of structural system (Structural System)
rose roofing: Regulation 2800 is a regulation related to the seismic design of buildings in Iran. The structures that exist in the 2800 regulations include all types of concrete and metal structures that are common in design and construction in the country, which are relatively easier to implement (they have more implementation teams); And they have a more comfortable design compared to other members outside of 2800. But the structures outside of 2800 have many points both in terms of design and execution. And there are stricter rules to enforce them. Also, their design is not done easily and requires experience and information at high and extensive levels.
Types of structural systems from the point of view of the 2800 regulations are categorized as follows:
Bearing walls system
Building frame system
Bending frame system
Dual or combined system
consular system
Types of structural systems from the point of view of the 2800 regulations
Bearing walls system
In these structures, the load-bearing task is performed completely by walls or frames. Cold rolled structures are the most common type and in addition to their light weight, they also have a very high execution speed. The types of structural systems available in this section are mostly used for villa structures and places where the earthquake force is not high and are located in low or medium seismic zones and have less than 3 floors. So, these structures are structures that are not very useful commercially.
Bearing wall system
Types of bearing wall system
Construction frame system (simple construction frame)
It is one of the most common and widely used types of structural systems. The reason for that is easy implementation with executive teams in our country, and its design does not have specific criteria and specific members are designed to resist the side forces.
Lateral forces are the strongest forces that enter the structure in the building and are usually caused by earthquakes or wind. They always enter the structure from the sides. Of course, in the earthquake, we also have a mode for the vertical loads of the earthquake, which showed itself for the first time in the Bam earthquake in Iran. From the point of view of 2800, the simple frame system is divided into several categories:
Reinforced concrete shear walls in three levels of special, medium and normal plasticity
Shear wall with building materials
Special steel divergent brace
Swing buckling braces
Convergent bracing in two levels of medium and normal ductility
Types of simple building frame system
In these systems, the task of resisting the lateral forces is the responsibility of the wall or the restraints. These systems are mostly used in steel structures where the beams do not directly contribute to earthquake load. That is, first, the earthquake load enters the braces or walls, and then it is transferred to the column and then to the foundation of the structure. For this reason, we design beams with joint connection in steel structures with simple braces.
This structural system is mostly used in 3-7 storey buildings in all cities. Its type of shear wall is mostly implemented in cities like Mashhad; Because of more executive teams, but its type of bracing is used in most cities and in most regions. Of course, there are limitations on their plasticity, which can be solved by changing the type of plasticity.
Curved frame system
This system is the most common system around the world and its use is not limited to Iran. The reason for the widespread use of this structural system is more related to architectural issues and the use of many windows and openings in the building. (especially considering the modern architectural style that requires a lot of lighting).
In this system, the lateral forces are first borne by the beams and then transferred to the columns and finally to the foundation. In this structural system, most of the time, the beams have a great height (depth), which is a bit annoying for the project architecture. For this reason, in the steel structure system, beams are often used together with stiffeners.
And in concrete structures, increasing the strength of concrete or changing the hardness of the structure is on the agenda. These buildings, due to their great beauty and attractiveness, and especially their similarity with modern and contemporary architectural style, and they contain many windows; They can be used in 1 or 2-story villa buildings or even in buildings up to 200 meters high in projects.
These types of structures are designed in two types of steel and concrete structures and in three levels of normal, medium and special plasticity. Its special type has the highest height limit and the structure can be designed up to 200 meters high. One of the negative points of these types of buildings is the possibility of damage to most of the beams after an earthquake, and naturally they are not capable of initial operation and need to be repaired or connected.
Bending frame system
Double or combined bending frame system
This system, after the bending frame, is one of the most common types of structural systems in the whole world. In this structural system, the lateral force is supported by the combination of the bending frame system and the shear wall or braces, and all the members resist the earthquake forces in combination with each other. This structural system is the favorite of many building designers. Because:
Metal frame – types of structural system (Structural System)
It has many fuses.
They can be used for buildings up to 200 meters high.
It has high resistance compared to other systems.
Fuses in the building are the members resistant to lateral forces. The fuses in the dual system are shear walls or restraints or beams in the bending frame section. And all together against

